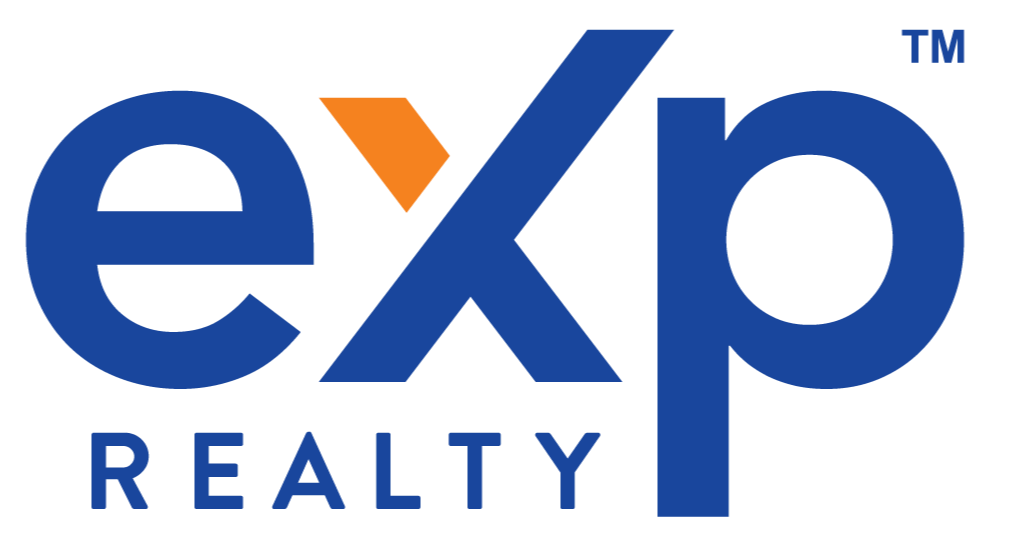FOR SALE
$1,200,000
1864 Hemlock Circle
Abington, PA 19001
5
Beds
5
Baths
4,644
Sq. Ft.
0.52
Acres Lot
Single Family
18 days on Nestfully
13 views
A once-in-a-lifetime opportunity to own this Mid-Century Modern Stone & Cedar home being sold by the original owner! Love of MCM homes designed by Neutra, Williams, Frey, Wexler & Cody led to the building of this remarkable home in 1963. Designed by architect Warren Beltz, Built by A. F. Mueller & Son, Landscape designed by J. Schlesinger, Interior designed by Irving Sharrow. Exotic woods, cabinetry, unique wall & floor finishes, no detail was spared. This home has it all; 5 bedrooms, 3 full baths, 2 half baths, 2 car garage, 3 fireplaces, an elevator, In-ground pool, dog run, multiple patios, deck & fitness center w/ spa in the sought-after Baederwood neighborhood in A rated Abington SD. The Belgian block-edged motor court & circular driveway wrap around a 70+ year-old Japanese Split-Leaf Maple. Stunning landscaping w/ boulders, specimen plants, flowers, trees, landscape & tree lighting & irrigation systems. Front & back courtyards w/ Fieldstone walls, Bluestone & Brick patios, walkways & steps. Privacy fencing & gates wrap side & back yards, patios & dog run & separately fenced & gated In-Ground heated pool w/ a private tree-lined yard perfect for entertaining, kids, pets, your next BBQ or pool party. Enter the grandeur of an MCM masterpiece of texture & light through the Foyer w/ 2 story windows, Brass Rail open staircase & stone walls overlooking the courtyard patio reached through the adjacent living room's wall of sliding glass. The Living Room's floor-to-ceiling stone fireplace & vaulted ceiling support multiple conversation areas for both intimate & large gatherings. Step down to the cozy Den w/ a fireplace, Walnut floors, Rosewood & Walnut cabinetry w/ a wet bar. The stately Dining Room has wood pocket & sliding glass doors to the courtyard area; a wall of Black Limba & Walnut cabinetry w/ stone accent walls lit by diffused lighting. The bright kitchen w/ a dining area & breakfast bar are wrapped by windows, abundant cabinetry, counter space, pantry closets, main & separate prep sinks, SS appliances, doors to the courtyard, patio & dog run. A family room w/ 2 story vaulted ceilings, windows, skylights, fireplace, door to patio & elevator. 1st FLR Laundry/Mudroom w/ a sink, storage, laundry chute, washer & dryer flank back stairs. The Primary Bedroom has elevator access, an ADA-compliant full bath, extensive custom closets, storage & separate dressing areas (1 w/ make-up counter & sink). Down the hall, past a walk-in cedar closet, is an Ensuite Bedroom w/ ample storage in the DBL closets, built-ins & large tiled bath. Off the 2nd floor foyer find 3 bedrooms, a full bath, linen closet & hidden-door storage. A finished lower level w/ a chairlift, 2nd Powder Room, mirrored fitness center w/ Sauna, Steam Shower & Whirlpool. Lots of space for a kids & pets playroom, home theater/office/business, workshop, storage or In-law/Nanny suite. A 2-car garage & covered front deck complete a truly special home w/ every surface & architectural feature curated & professionally installed. Thoughtful design, function & simplicity, rich finishes, spacious rooms & lots of windows that marry both the rooms & views provide an MCM home that is fresh & modern today. Original & period details have been preserved in an MCM time capsule w/ updated amenities & luxuries: an elevator, HE zoned gas heat, hot water, central air & air purification systems, Low-E Casement & Skylight windows, Pella sliding glass & entry doors, over 200 amp electric, whole house standby generator, architectural shingle roof w/ ridge vents, gutters w/ guards. Award-winning local schools & prestigious private schools. Walk to Whole Foods, Trader Joe's, Target, Starbucks, WaWa, Dunkin, CVS, PNC, Abington Hospital, Abington HS & MS, Highland ES, dining, shopping, parks, trails, lakes, golf, tennis & Pickleball. Easy access to all major traffic routes for easy commutes. Walk 2 blocks to the Noble SEPTA Train station to Philadelphia, 30th St. Station & Philadelphia Airport.
PAMC2101358
Single Family
5
Contemporary, 2 Story
3 Full/2 Half
1963
MONTGOMERY
0.52
Acres
Public
2
Cedar,Stone
Public Sewer
